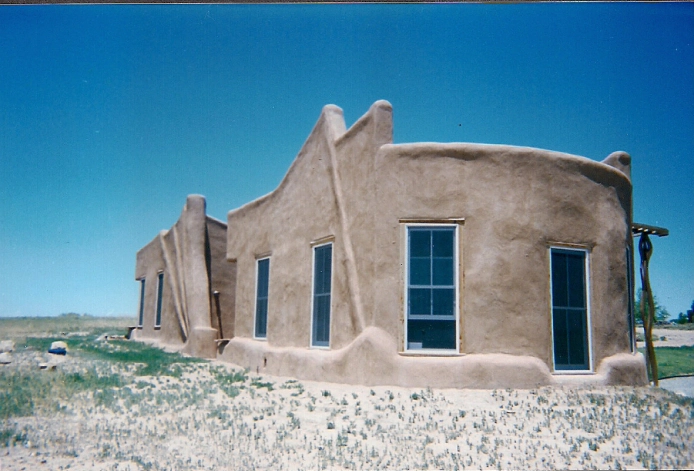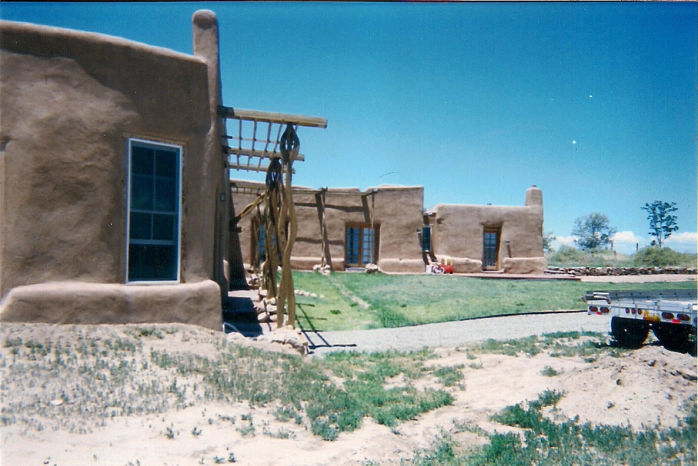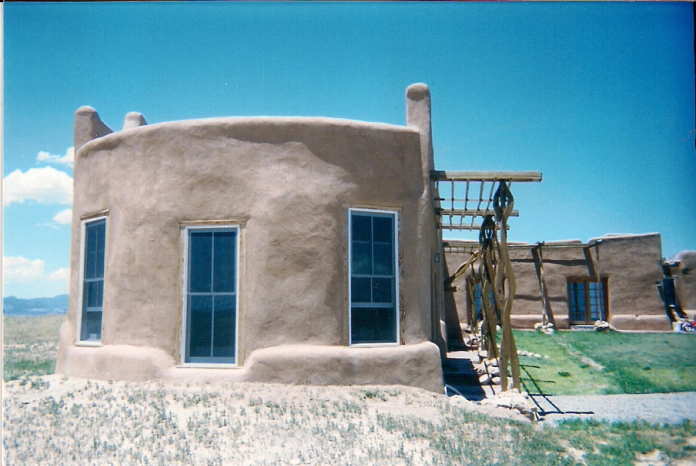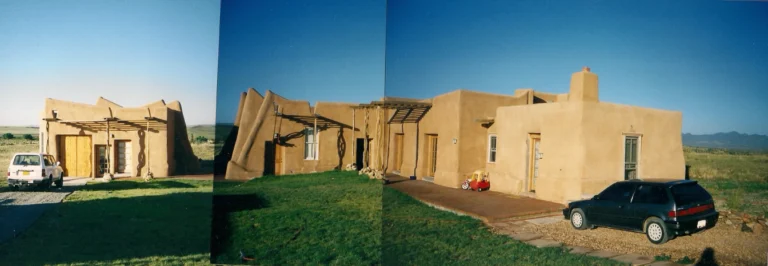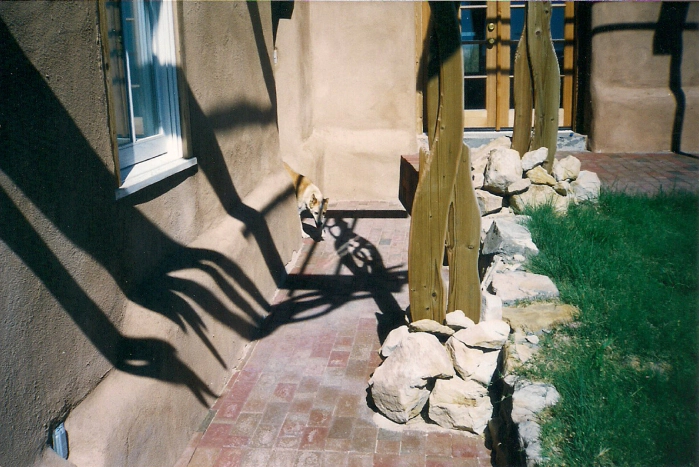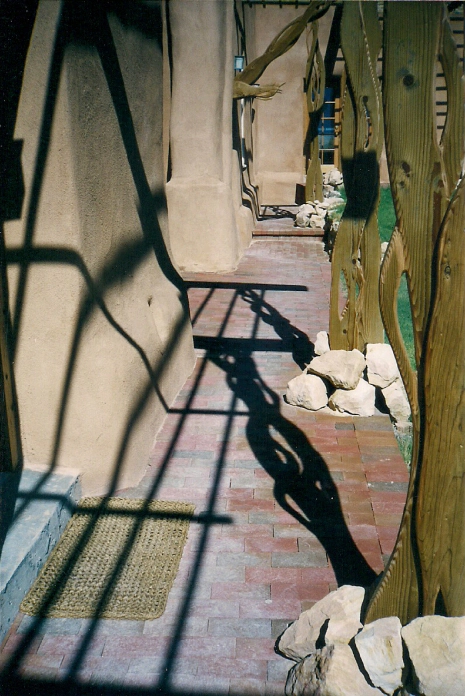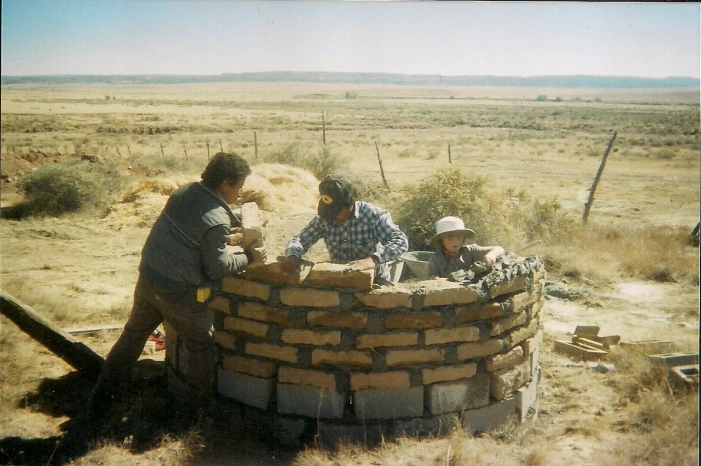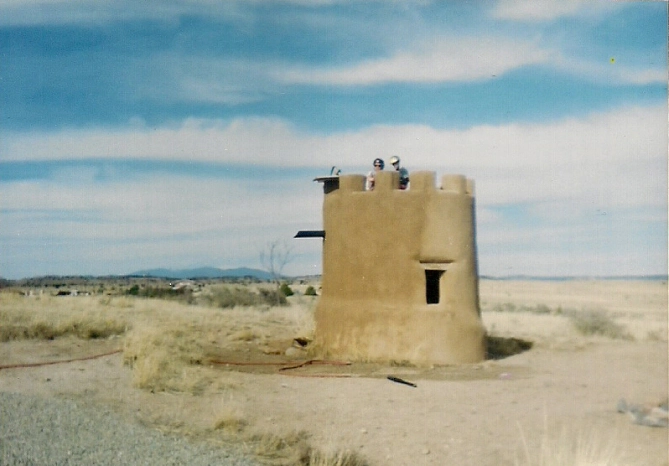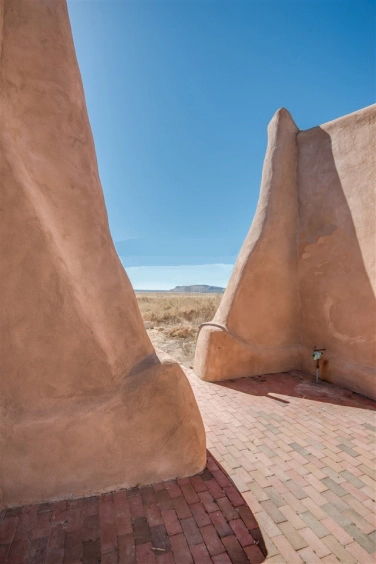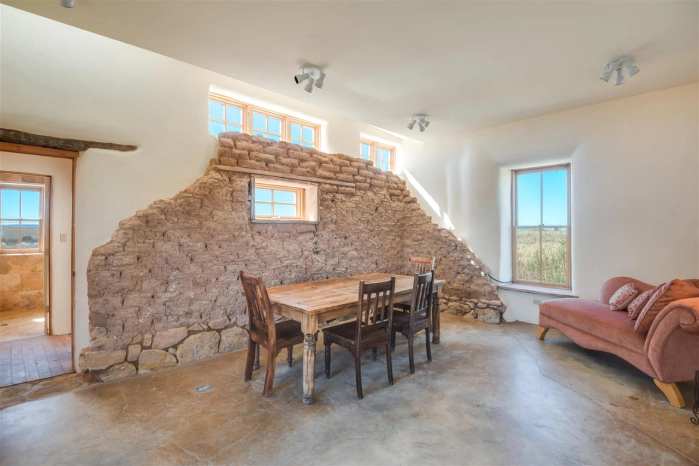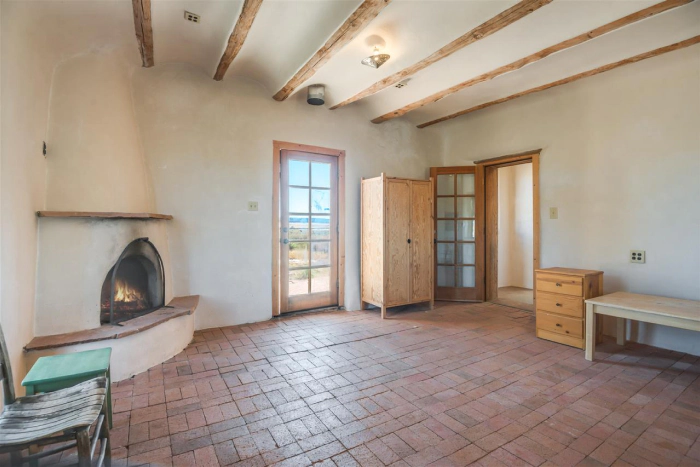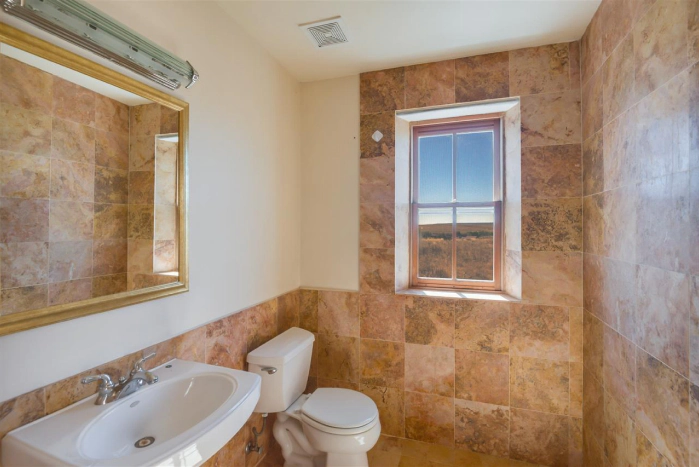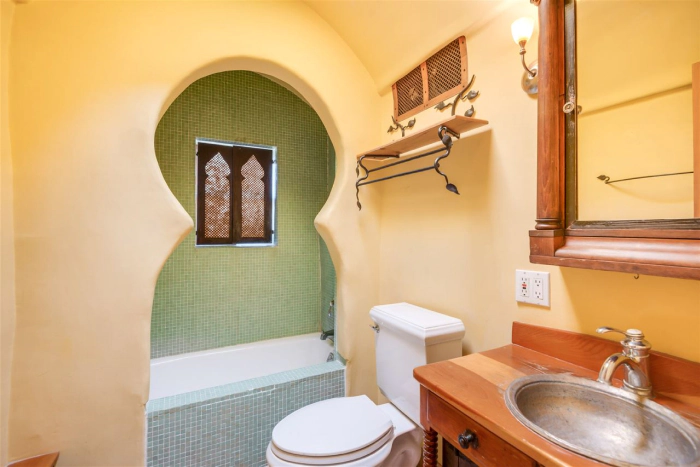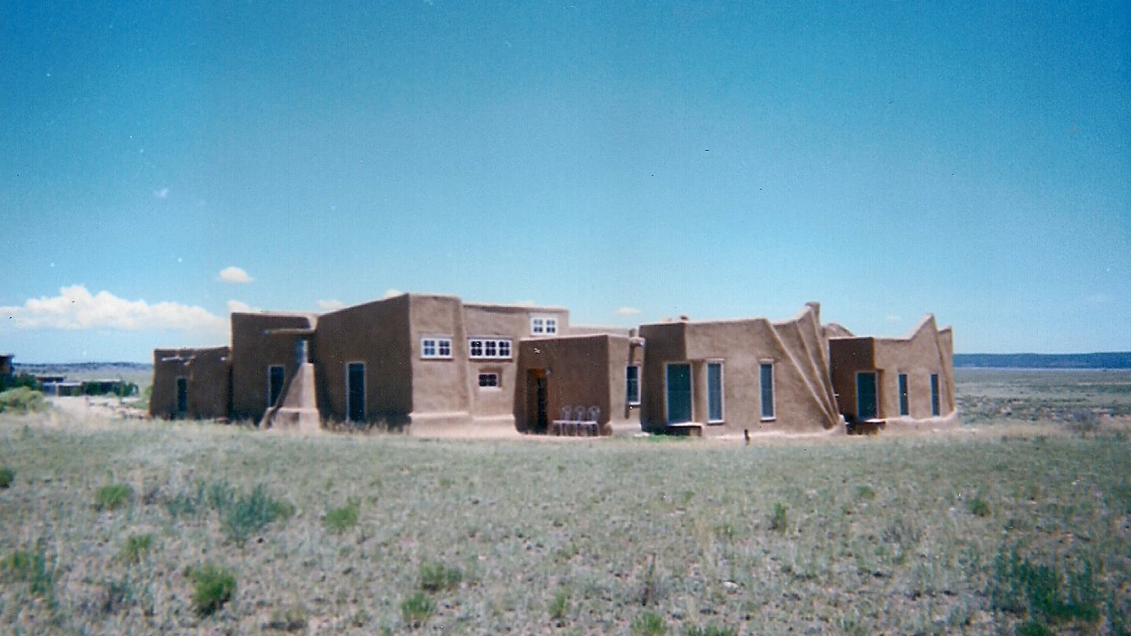
Avenida Vieja
Avenida Vieja, Galisteo, New Mexico
In the Mayan civilization, new temples were often built over and on top of older temples. This 2,500sf project was built over and on top of a pre-Civil War, stone and adobe horse stable and tack-room.
The original design was for a series of artist’s studios, a home-school room and a guest house, with the ability to be transformed into a single-family home (this has since been completed). There are three main areas of the project: the restored tack room, now guest house; the main building, containing 3 large spaces plus bathroom, kitchen, storage, mechanical equipment; and a small separate building that was originally designed as a stone-carving studio.
The building form reflects the geological history of the surrounding environment, an ancient inland sea-bed and extinct volcanic dikes which pre-date the Rocky Mountains. The stone carving studio next to the main building represents the tectonic upheaval of the land and also frames the extraordinary sky-dome of Northern New Mexico.
This is another home that I built with my own hands, and the help of others. The construction system is straw-bale within a wood-frame wall-structure on a concrete foundation and slab and conventional wood framed flat roofs. The exterior finish material is cement stucco, respecting the local architectural vernacular. The straw and stucco materials lent themselves well to a Dr. Seuss-like architecture.
We had adobe bricks left over from the restoration project and with them built a “castle tower”, complete with crenels and merlons for our children, who helped lay the bricks and had their first taste of building.
