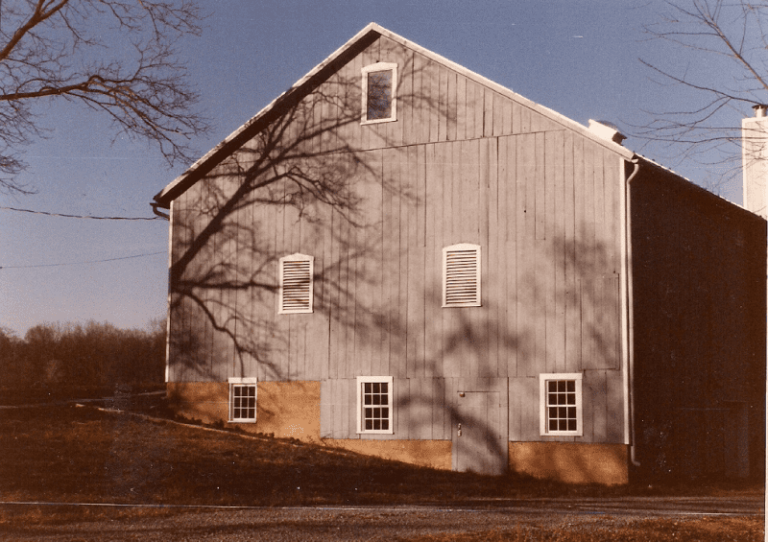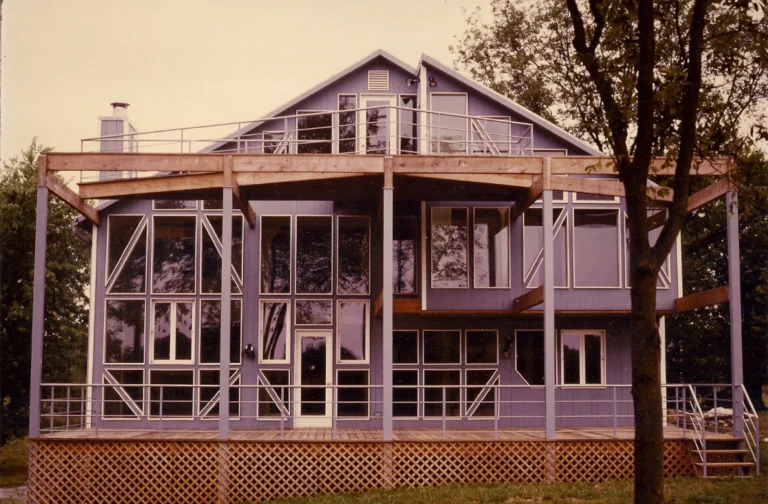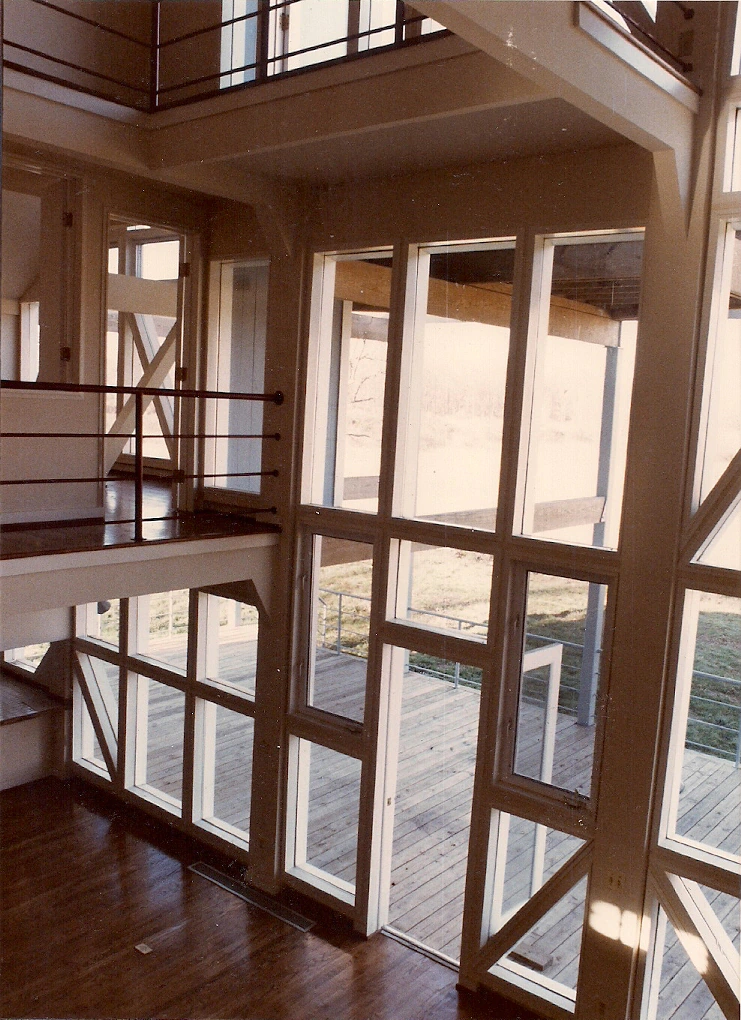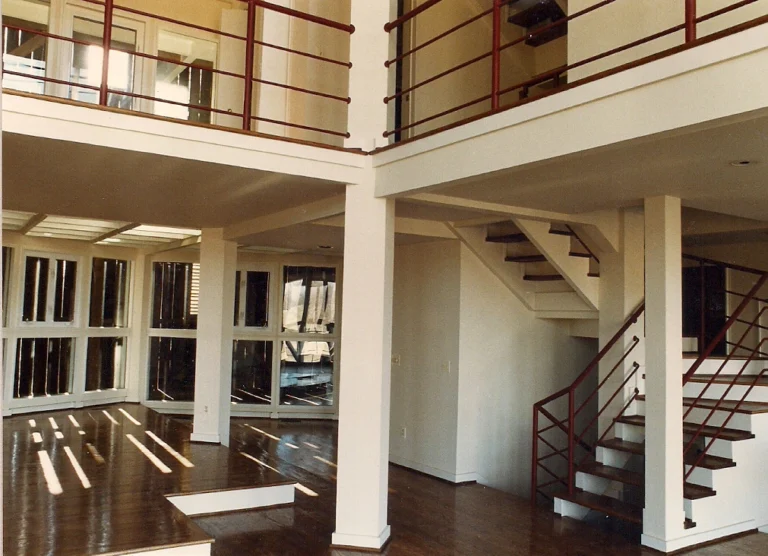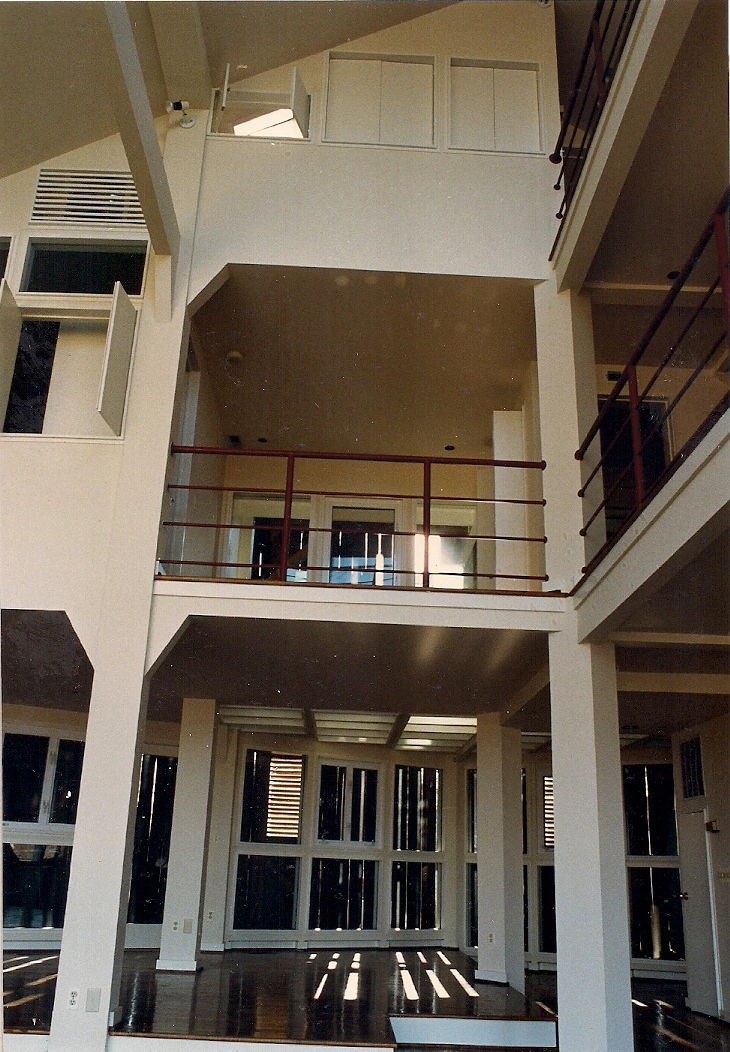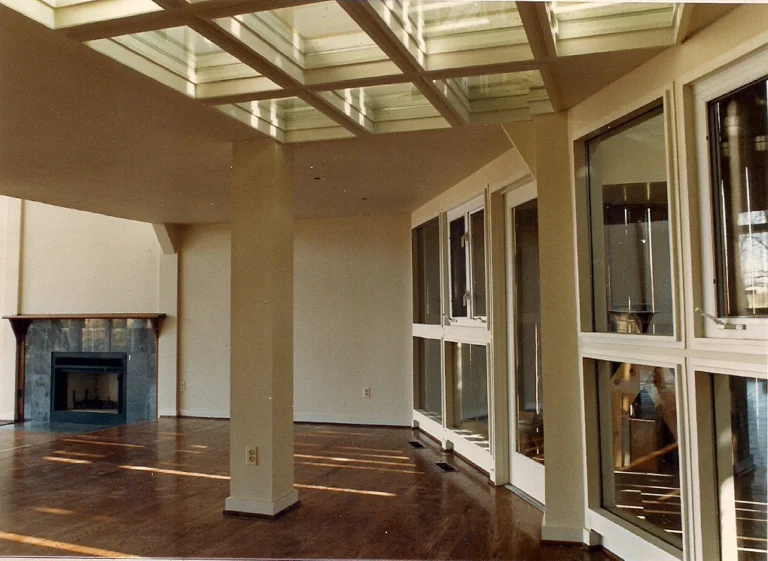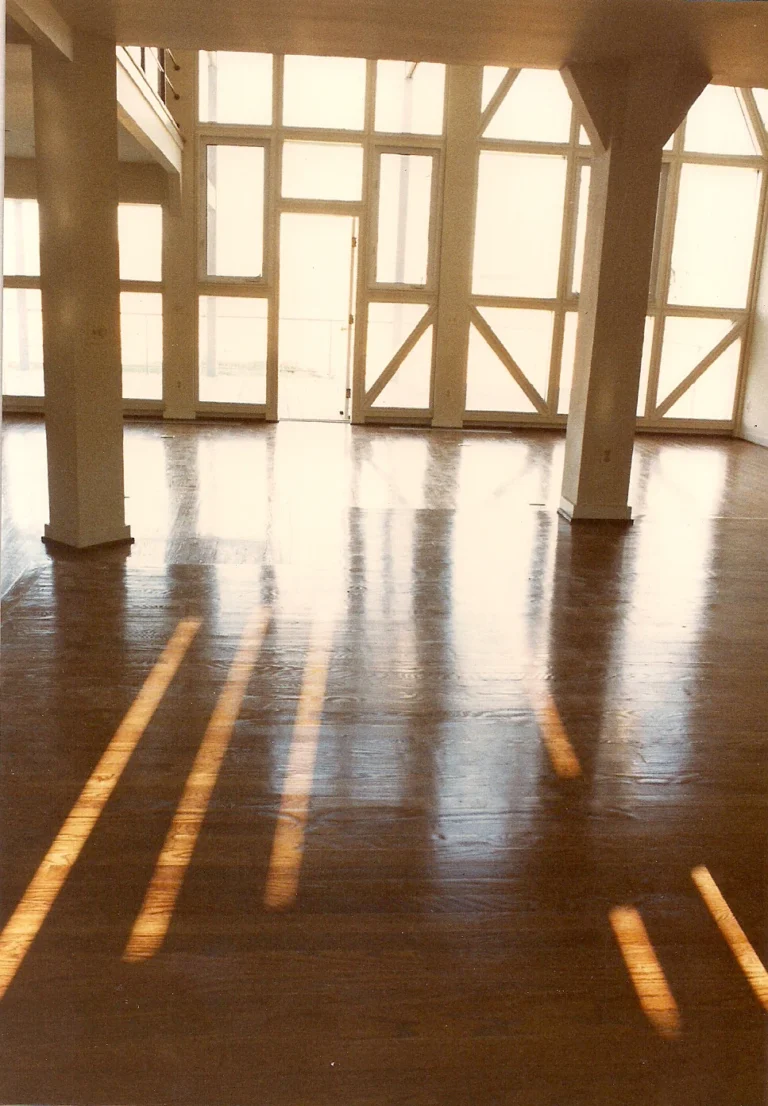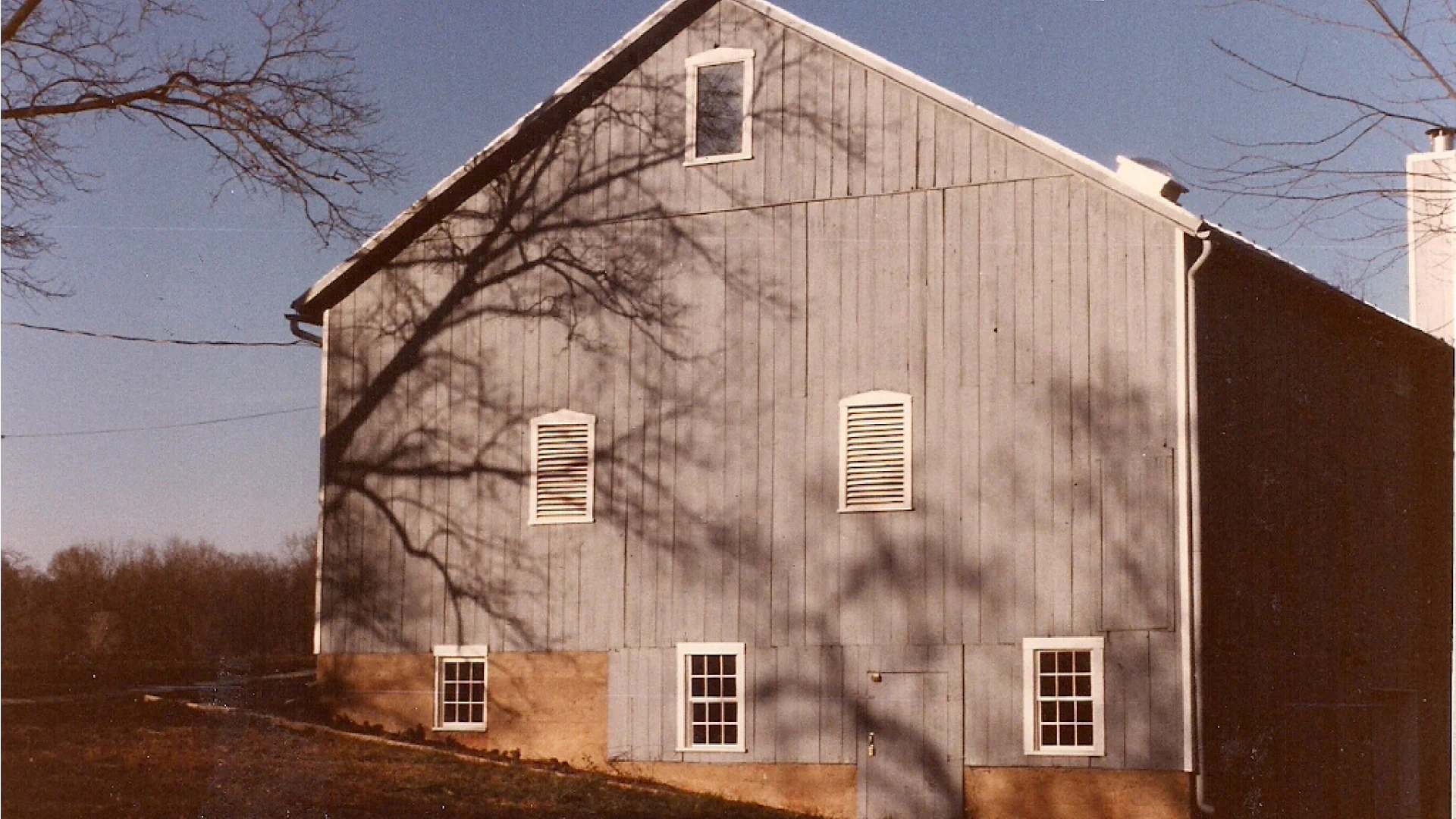
Barn Conversion
B a r n C o n v e r s i o n ,C l a r k e C o u n t y , V i r g i n i a
This is a conversion of an existing turn-of-the-century wood barn into an approximately 4,500 square-foot residence. I was the Architect, Developer and General Contractor for this project. I kept about 1/3 of the old barn unchanged, maintaining the rough-hewn posts, beams and struts. The remaining volume was converted into a four-story house composed about the existing three-dimensional geometry of the old barn structure. The approach side of the building still looks like a working barn while the opposite end, as shown in the photo, is mostly glass about the post and beam structure. The formal entry is through a normal-sized door cut into the huge barn-side door and one is not aware of anything unusual until entering the building. There is a great sense of surprise and wonder at the confluence of the old and new. The choreography of the original barn’s structure links the two eras and functions.
