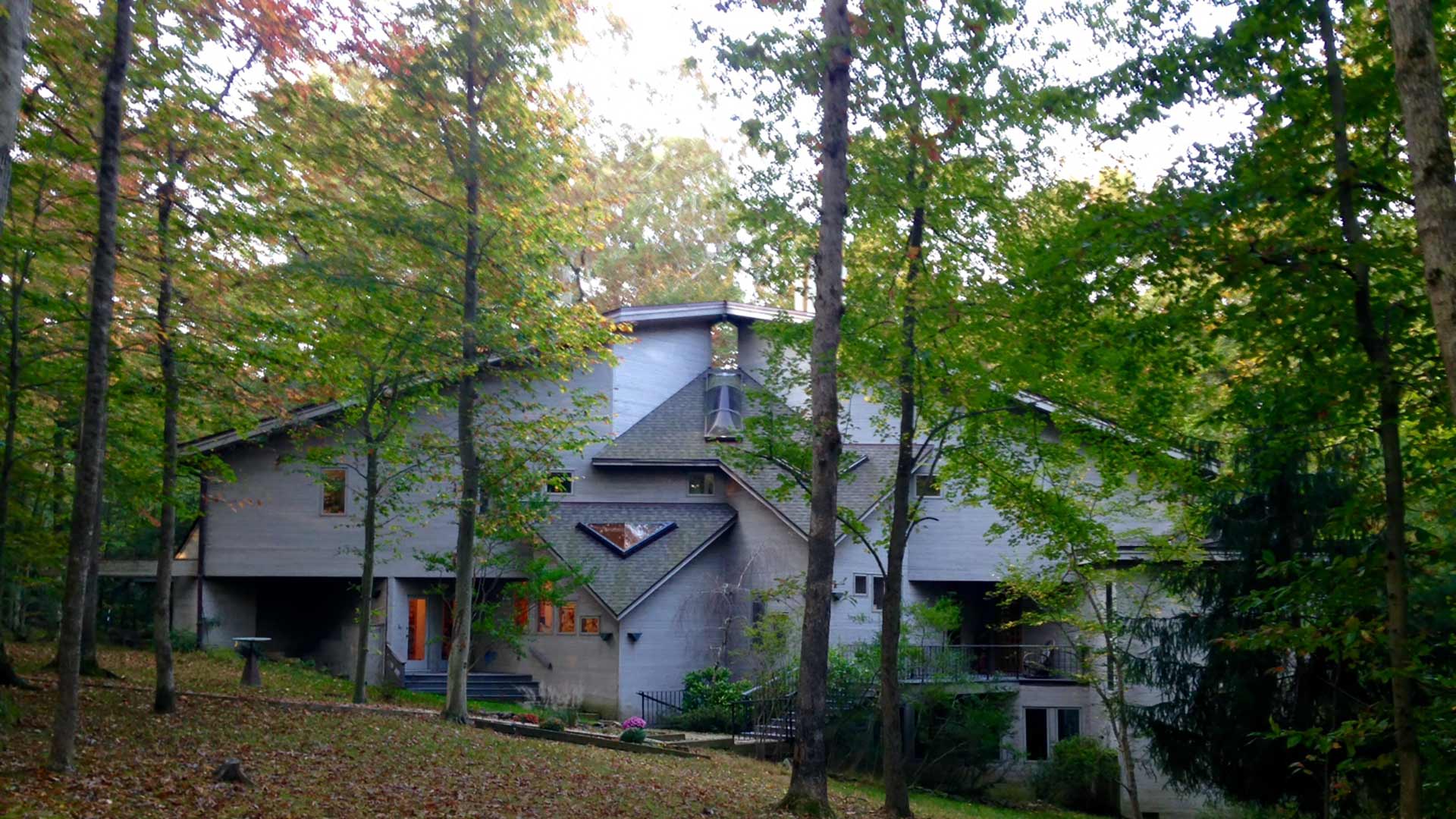
Maclay
New, approximately 5,000 square-foot residence cantilevered over edge of a ravine overlooking a small stream on a densely wooded site. The geometry of the building relates to the axis of a natural waterfall across the ravine, sun exposure and the existing trees. There are three main building axes at 90-degree and 45-degree angles to each other which creates a dynamic building form. The house is settled inside a natural glen and only two small trees were required to be removed for the construction. The project is for a large family and includes five bedrooms, two offices and a small apartment. The structure is a combination of concrete, steel post-and-beam and wood framing. The exterior material is cedar siding, trim and split cedar shingles.