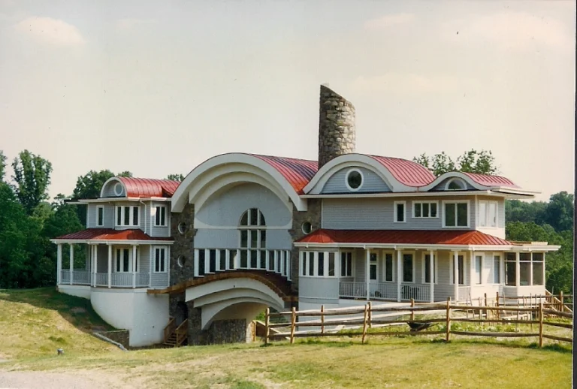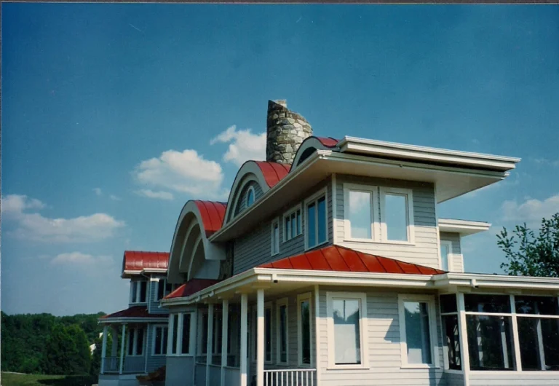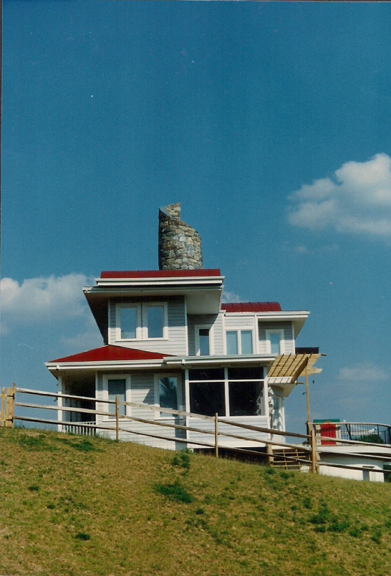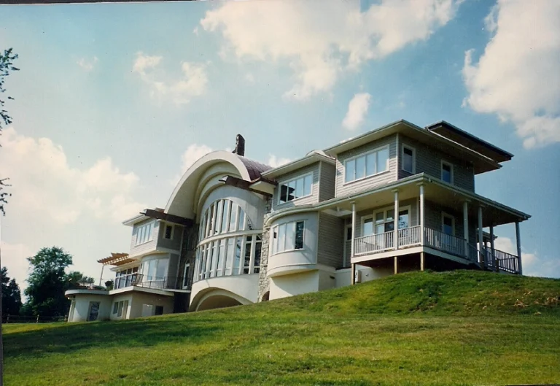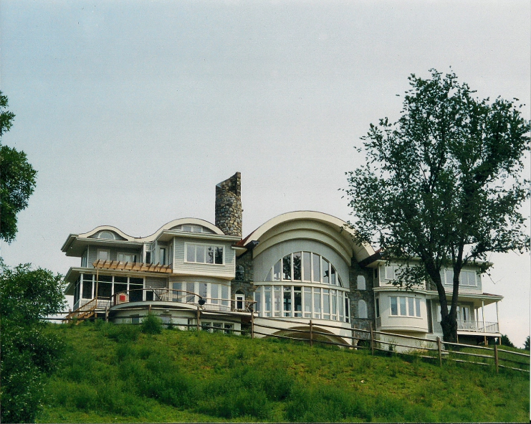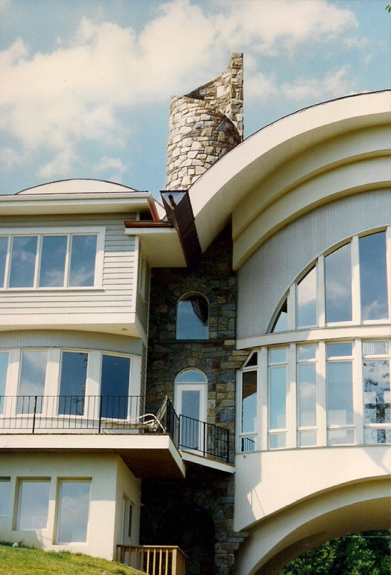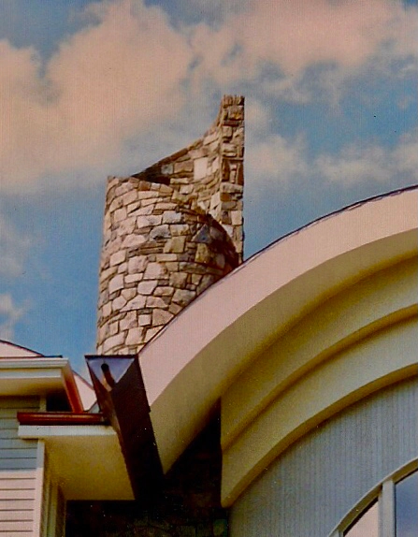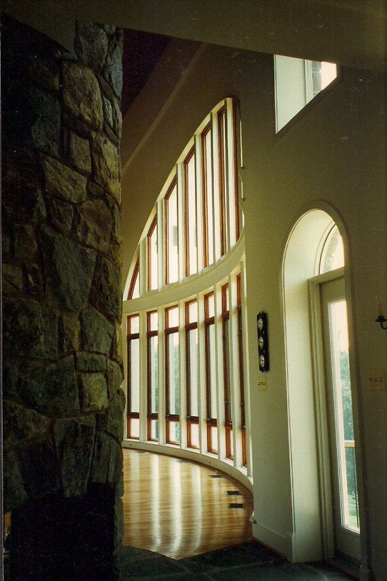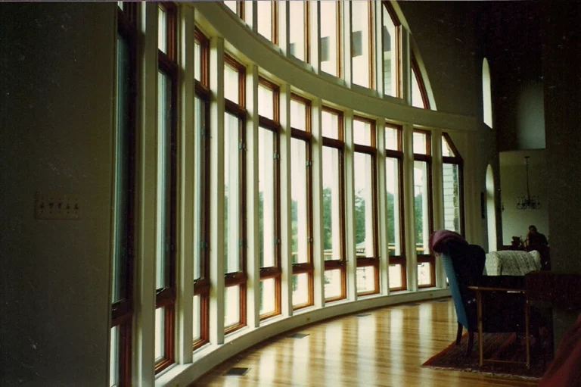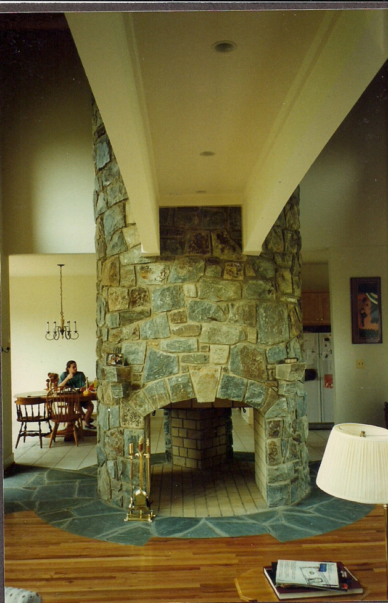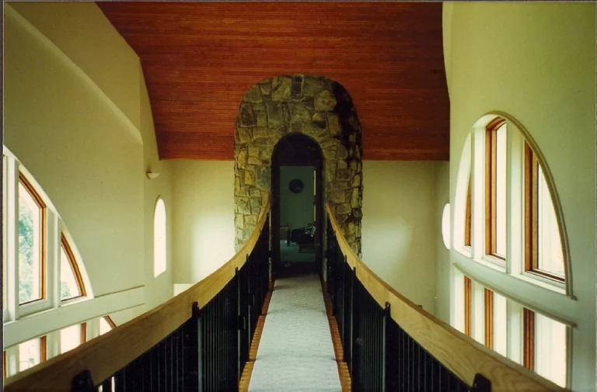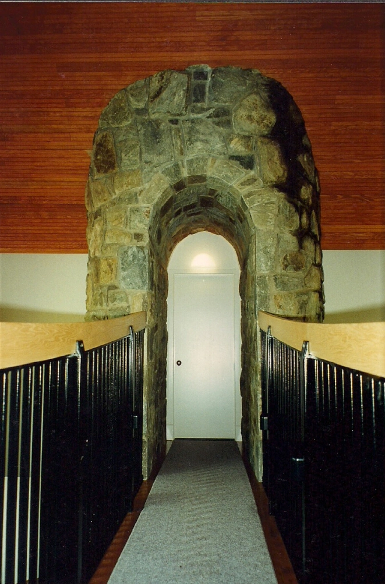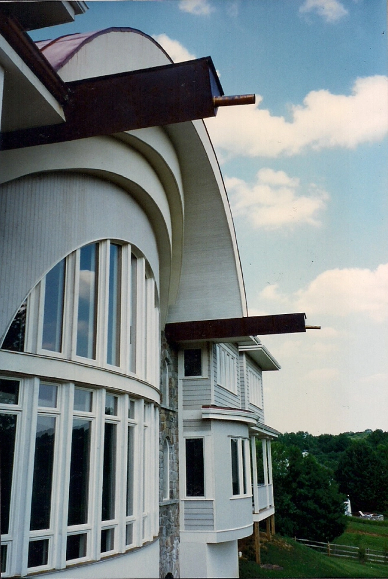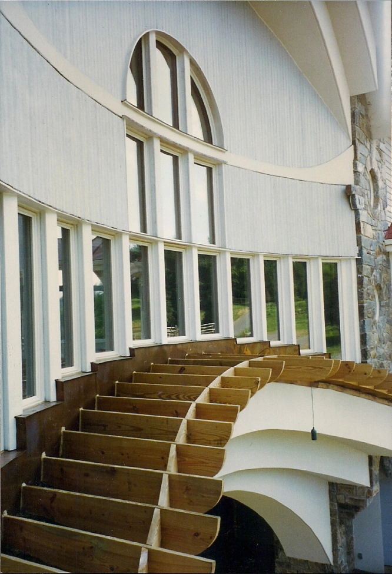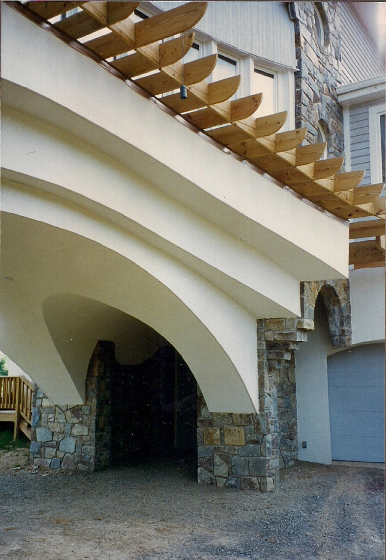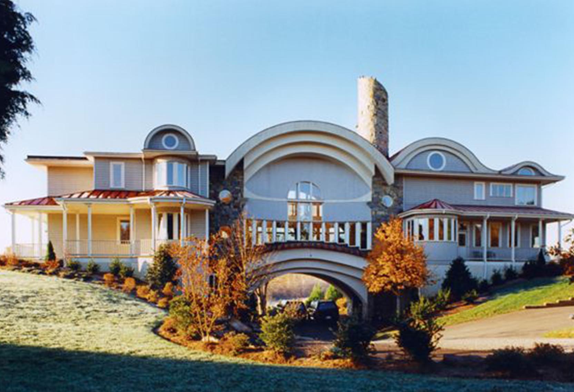
Paul
P a u l R e s i d e n c e , F a i r f a x , V i r g i n i a
New, approximately 6,500 square-foot residence at the crest of a 75′ rise overlooking about eight acres of pasture land below. This is an unusual site for the Washington area and reminded me of the expansiveness of the Southwestern United States. The main living area is a glass bridge between two pylons and glows like a lantern during the sun or moon rise or when illuminated at night. There is a curvilinear geometry in many different dimensions that creates a kinetic building. The house includes three bedrooms, two offices and two small apartments. The structure is primarily wood with some steel and concrete for very long spans and stone work. The exterior materials are a combination of stucco, stone, wood siding and standing seam metal roofing.
