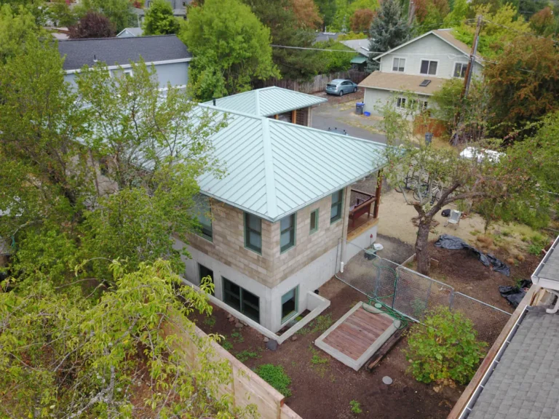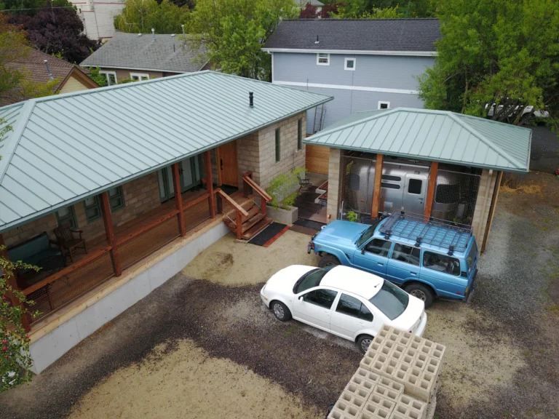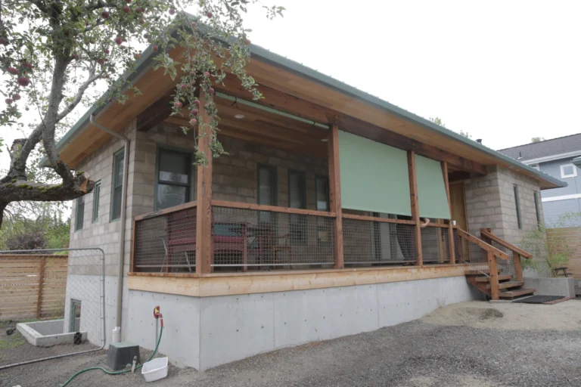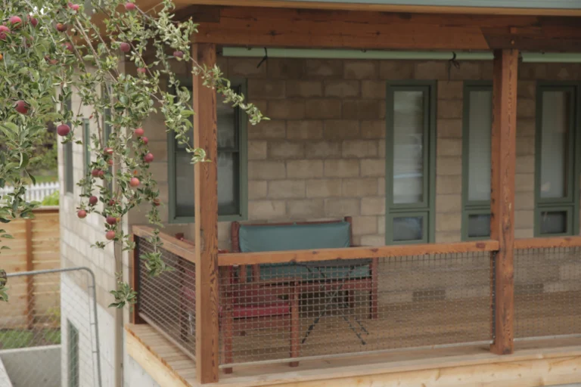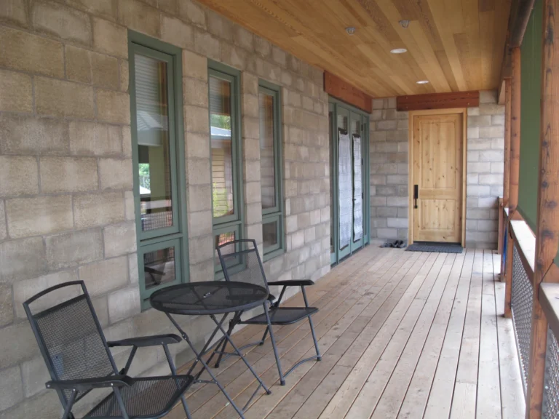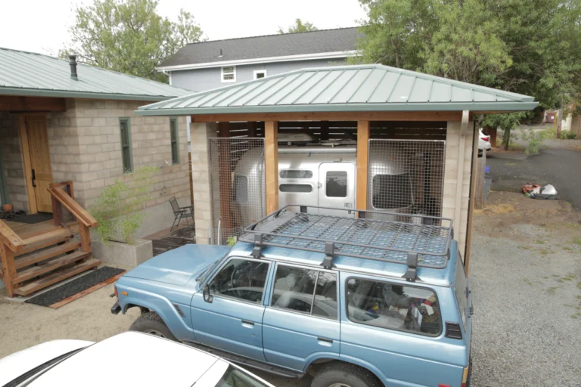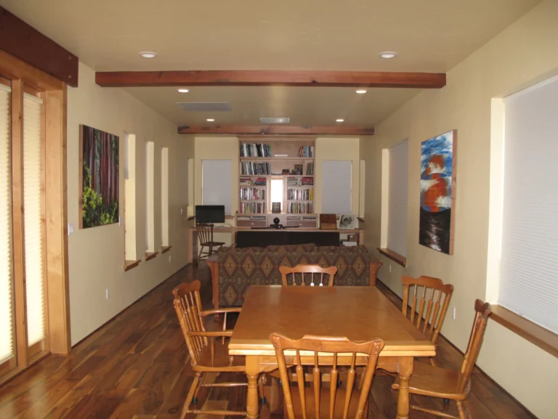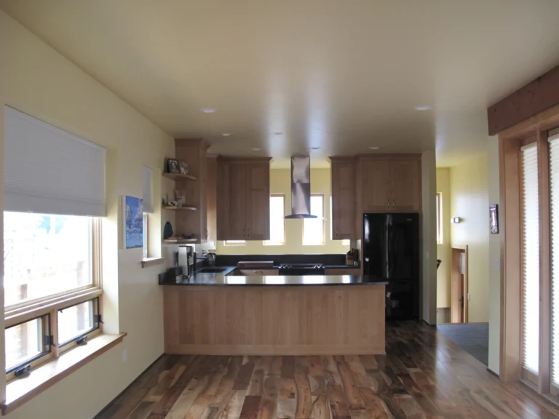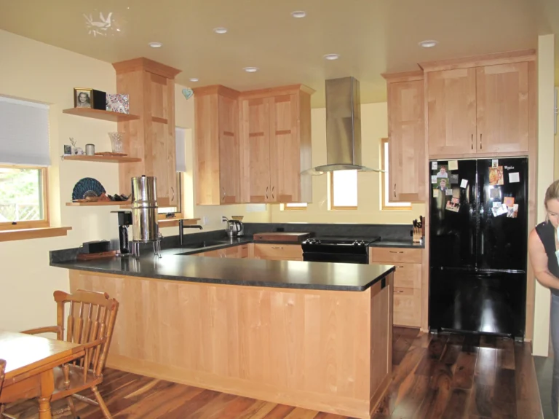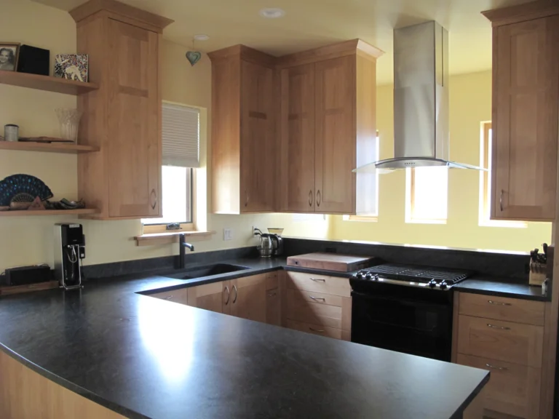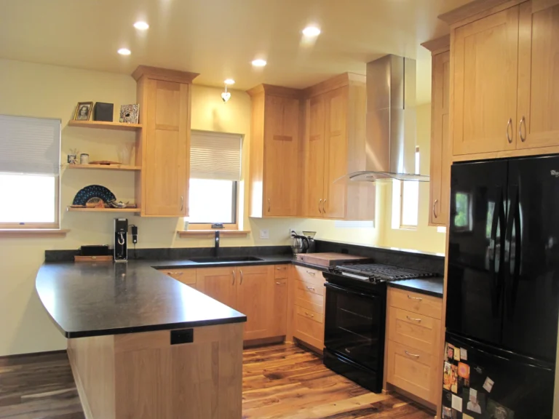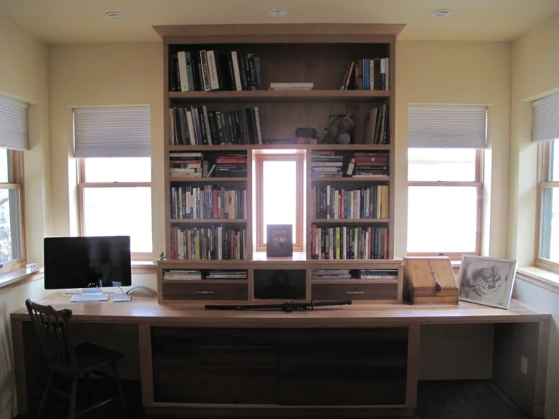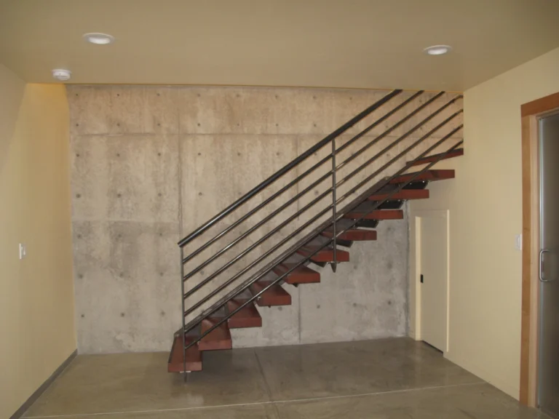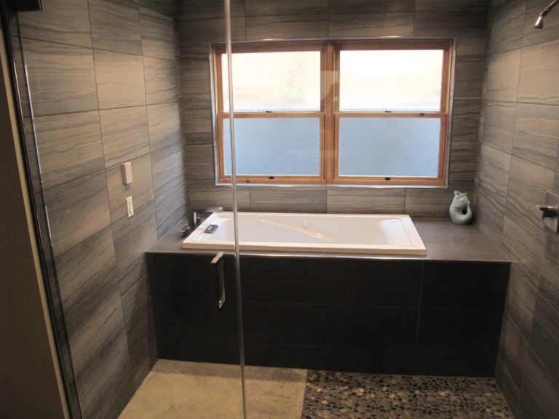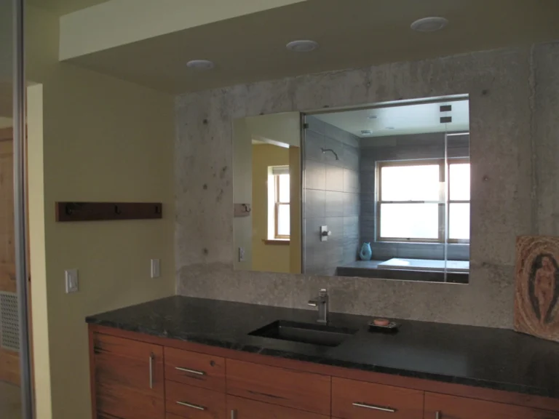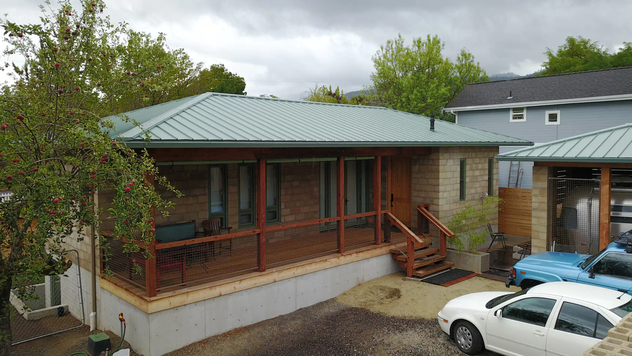
Force
Force Residence
This project is deceptively complex. On a small site, surrounded by tall neighboring houses, my clients wanted their “forever” home to focus inward and embrace the serenity of a traditional Japanese architecture while creating a contemporary building. The husband, Dr. Mark Force, is a life-long friend and scholar of Eastern medicine and philosophy, someone who’s always inspired and challenged me with insightful thinking. His concept for their new home draws on more than a half-century of that insight and is a work of art.
About half the volume of the built space of the whole project is underground, with various sources of natural light, to set the whole building below the sight lines of the neighbors. So privacy is created within a dense neighborhood. The building plan itself is simple, but the details, materials and composition within the “canvas” are complex and draw on the traditional Japanese philosophy of “WabiSabi”, or “a world view centered on the acceptance of transience and imperfection, an aesthetic sometimes described as one of beauty that is ‘imperfect, impermanent, and incomplete’ “.
This is also a project where collaboration was a core element. We created a design team of the Owners, myself, a local architect, Christopher Brown and a local builder, On Point Construction. The Owners and I developed the conceptual design and from there Chris, Mark and On Point (in communication with me) developed the construction drawings and built the project. This system worked very well for a project that was distant to my location and is an excellent example of what I discuss in my Service Outline (see “About”).
