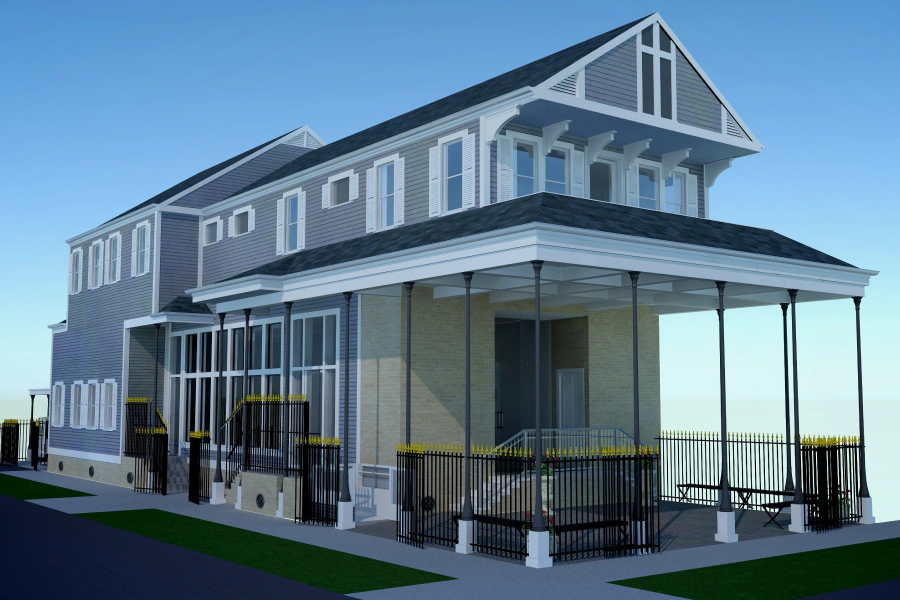It’s one thing to look at a floor plan (and other 2-dimensional drawings) and another thing entirely to clearly see what your new home or building will look like. When compared to the blueprints that launched its construction, it can be surprising how differently a completed building actually looks. Depending on your expectations, sometimes that surprise can be nice while other times it can be disappointing, even shocking. This is why I encourage my clients to use modeling as a design tool.
The fundamental reason for modeling is to allow everyone (Clients, Builders, other Consultants, Lenders as well as the Architect) to see the building fully in 3-dimensions and to virtually walk around and through the building from the same perspective as with the completed project. Two-dimensional drawings are necessary to see the whole picture at once and provide clear instructions for construction, but they don’t provide a true-to-life view of the building.
Modeling is an effective way to make a strong design presentation but even more importantly, it is a powerful design tool. The digital modeling programs we use allow us to see every aspect of the building from the structure to materials and colors in true scale, proportion and lighting. With that information, we can make minor to major adjustments with confidence that these changes are necessary and effective.
It may not be obvious, but changing a digital image is relatively easy, fast and inexpensive, especially when compared to making alterations to an under-construction or completed building. Digital changes can be made with a click of button instead of a sledge-hammer and wrecking bar. Using digital modeling as a design tool is one of the most effective ways that I know to create a successful building project.
Here are a couple of links to short videos of two of our projects where we used digital modeling. These are short glimpses of how you can navigate through a building design.
