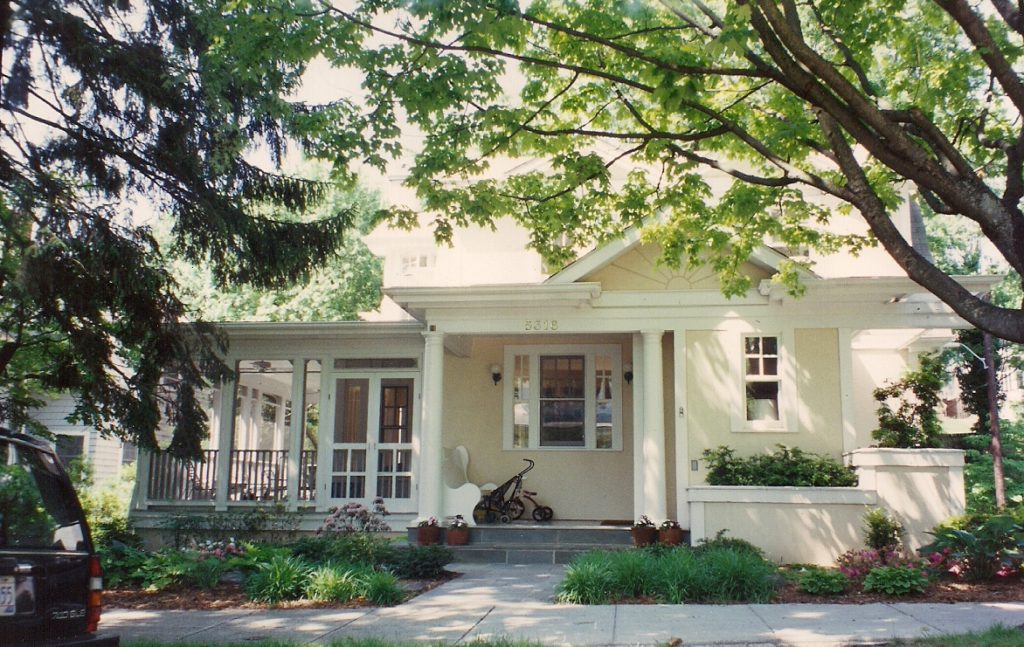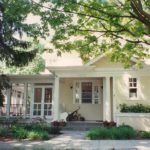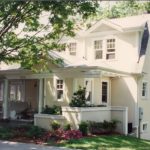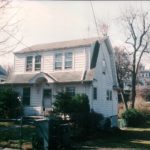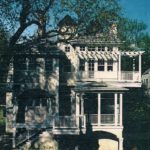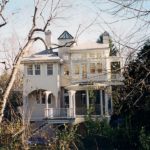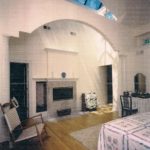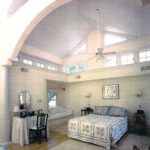Labadie Residence Washington, DC
The completed project is an approximately 5,000 square-foot residence which includes two studios (art and architecture) and a small apartment. This was a renovation and addition to an existing 1920’s Sears and Roebuck “kit” house. I was the co-Owner, Architect, General Contractor, Carpenter (and several other trades) for this project. The work was done in stages from 1986 through 1994. The primary structure is wood frame on a brick foundation. The exterior finish materials are concrete stucco and wood trim. There is a great deal of highly specialized custom work inside which includes plaster domes and columns, carved wood capitals, barrel-vaulted ceilings, glass-block floors, various gargoyles, monsters and other surprises in wood, ceramic and stone.
